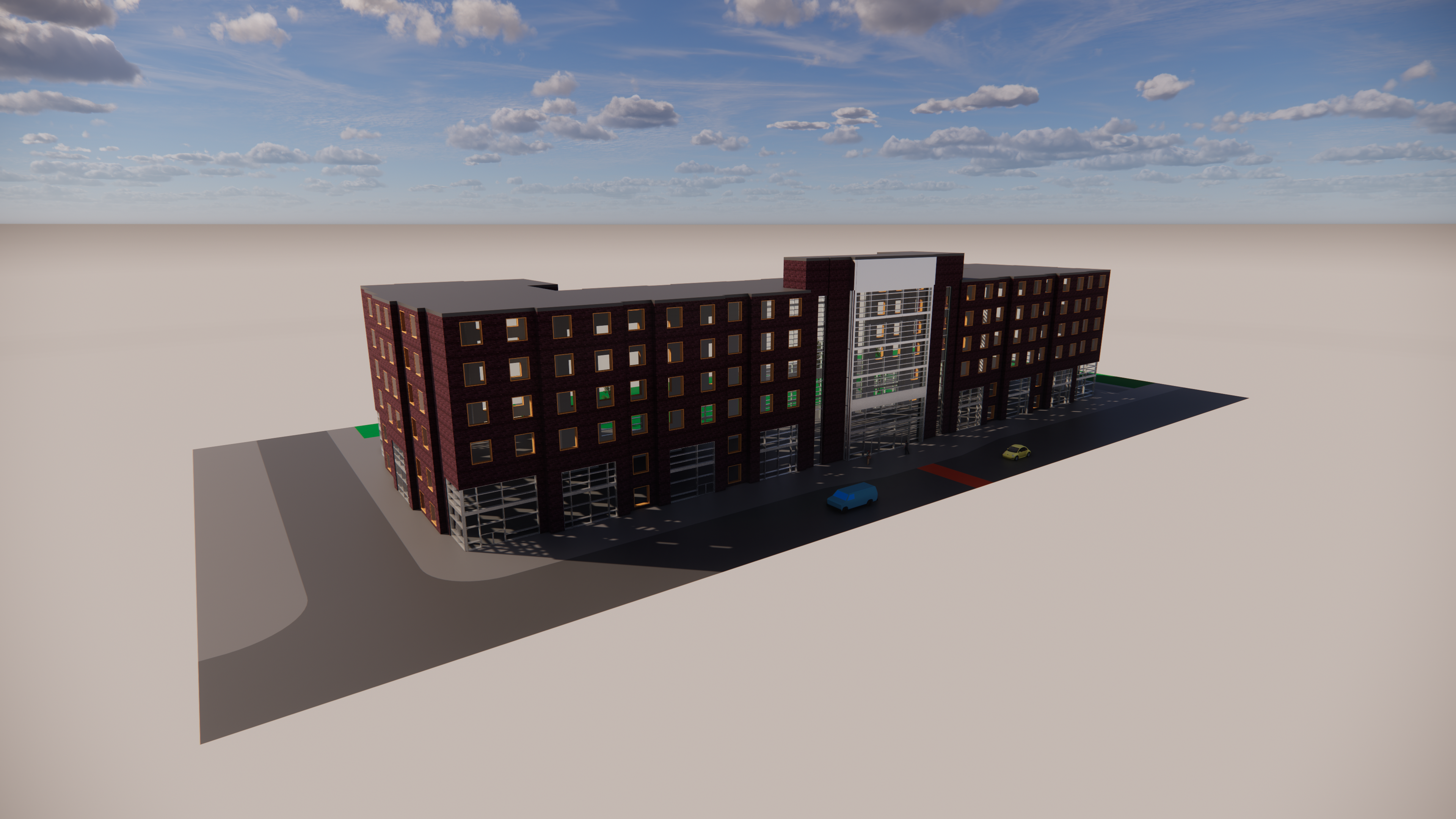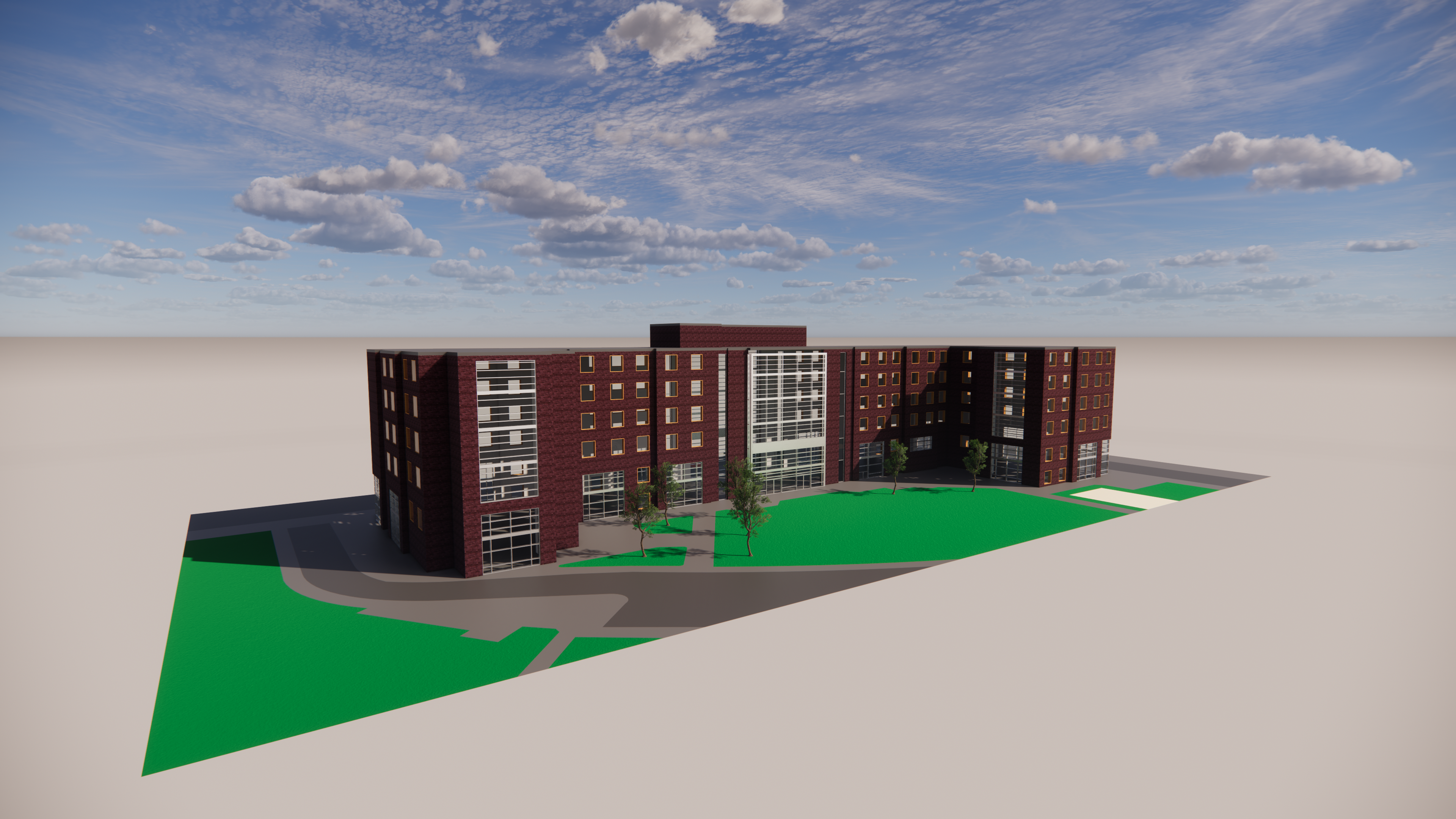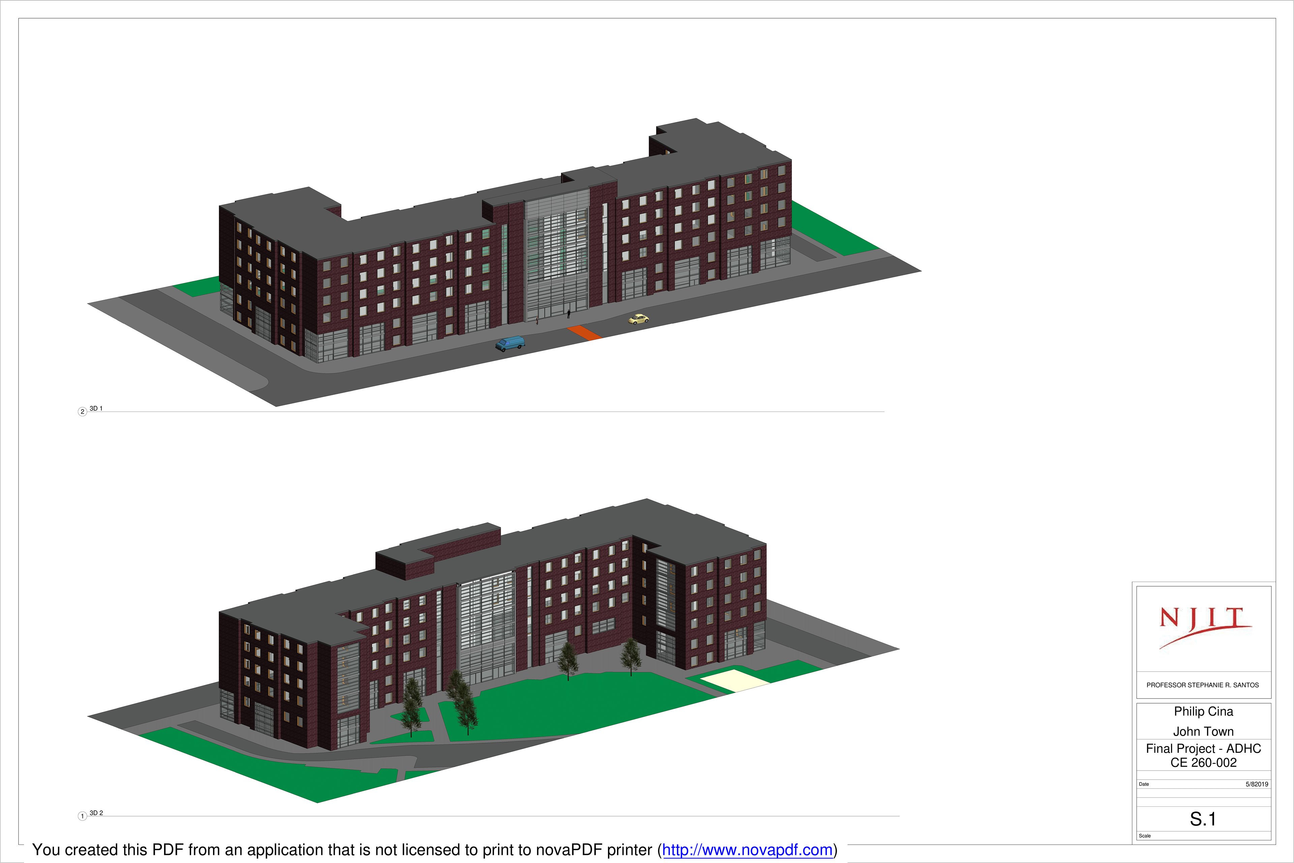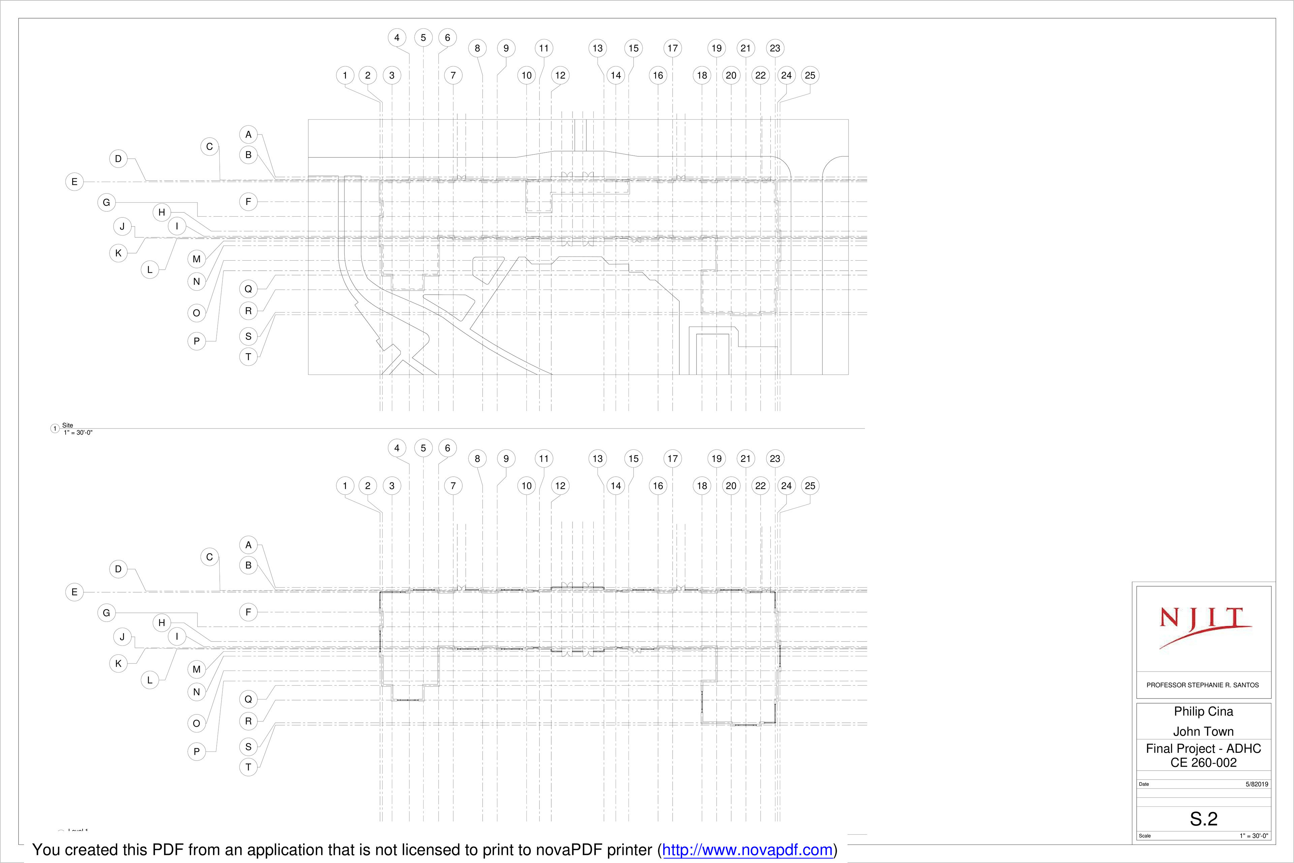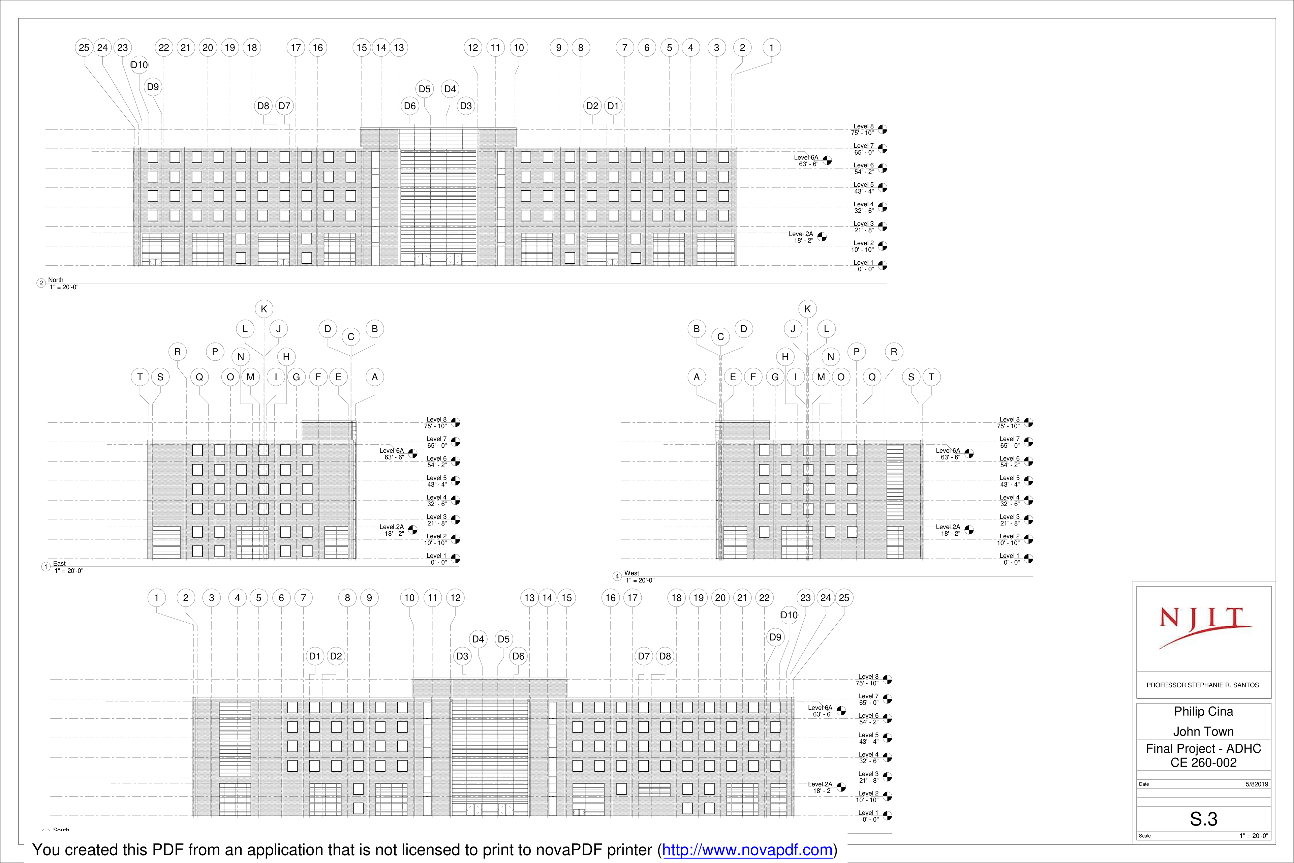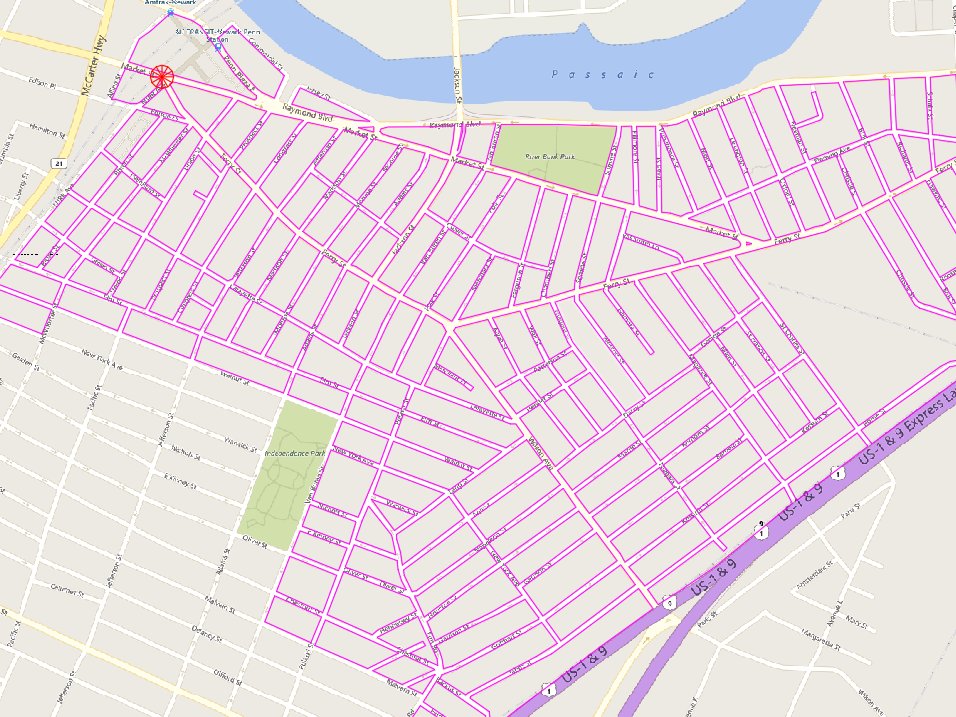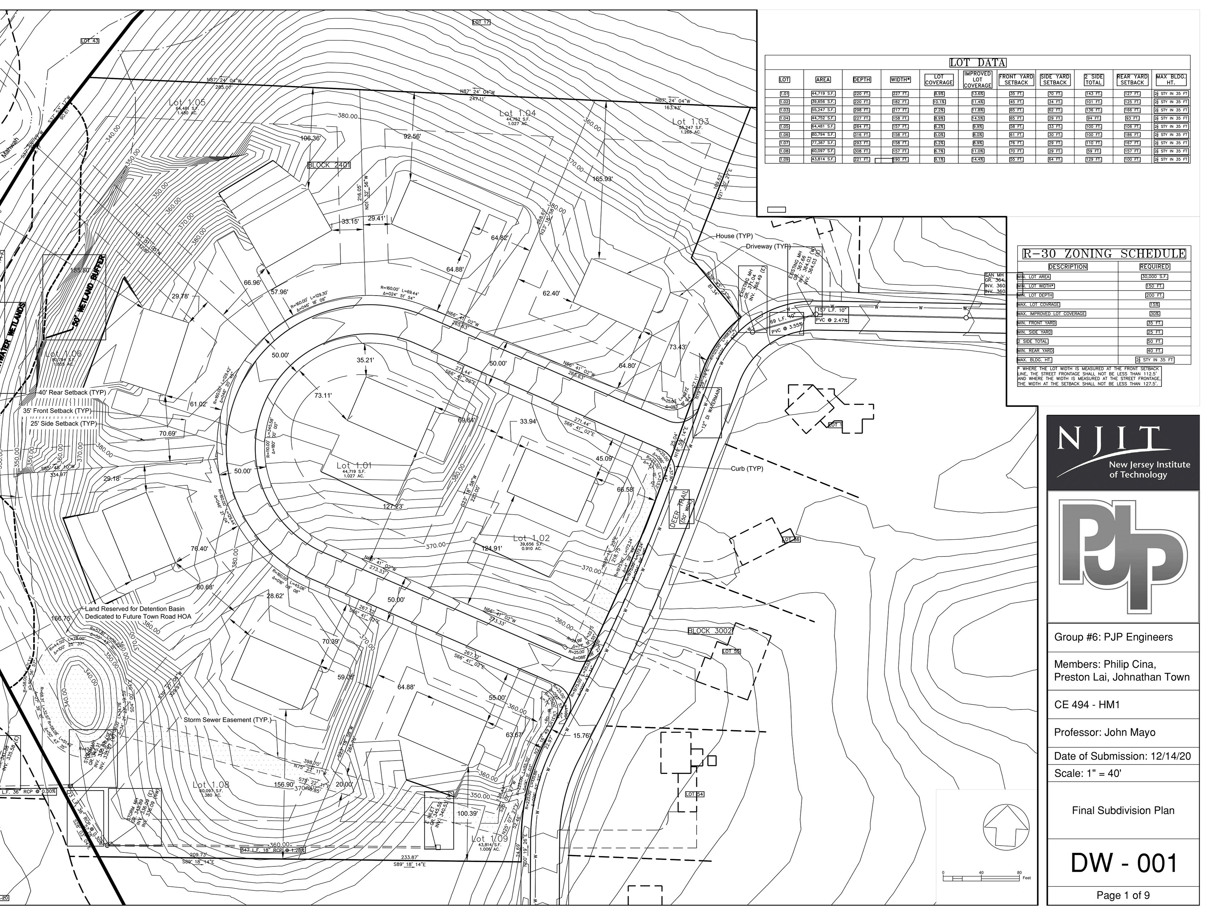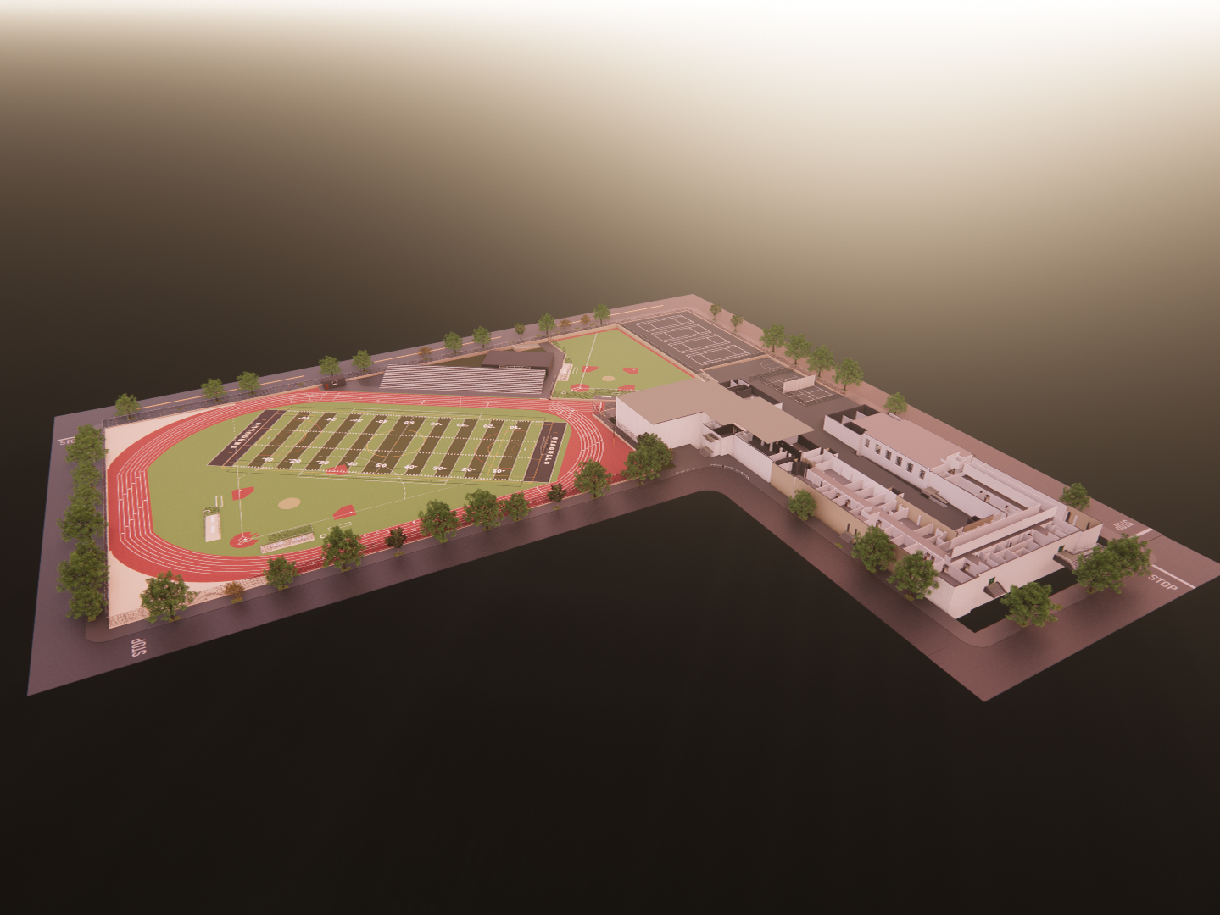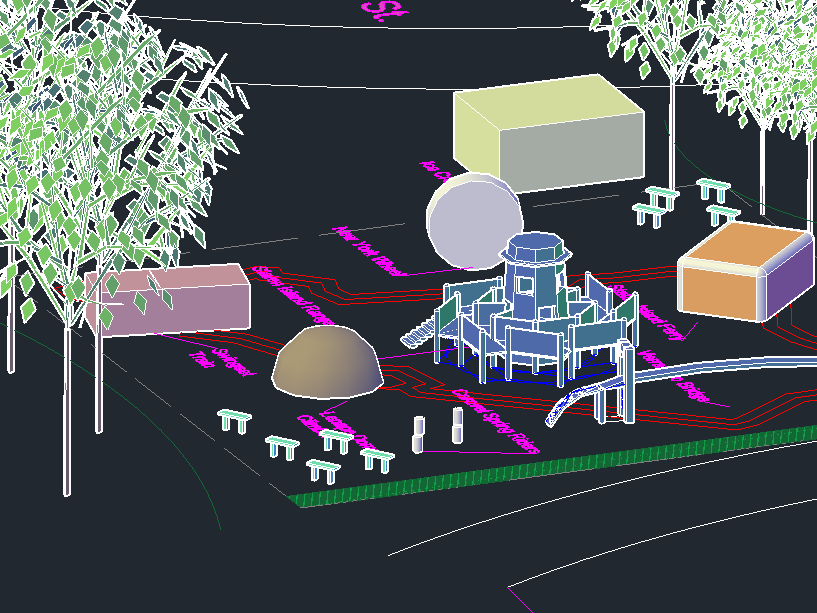Project Background
During my sophomore year at NJIT, I took CE 260 Civil Engineering Methods. In this class, we learned more about Civil 3D and the structural elements within Revit. Our final project was to create a CAD outline for a building on campus and then use Revit to create a 3D model for it. My partner and I chose the Albert Dorman Honors College Building since we lived there and used google maps to trace an outline of it. After creating the CAD plan and revising it, I imported it into Revit and began to work. Our professor only asked us to model the exterior walls and not to bother with the inside due to time constraints on the project. Over a few days, I built up all the floors of the dorm as accurately as I could with my Revit library. Our dorm features lots of windows and full glass walls, so I made sure to add those details by using different types of curtain walls. To show some of the surroundings, I implemented various surfaces of different colors to denote roads, sidewalks, walkways, and green areas. I also added people, trees, and cars to make it look more realistic.
Below are some renders of the building model and the sheets we submitted to our professor.
