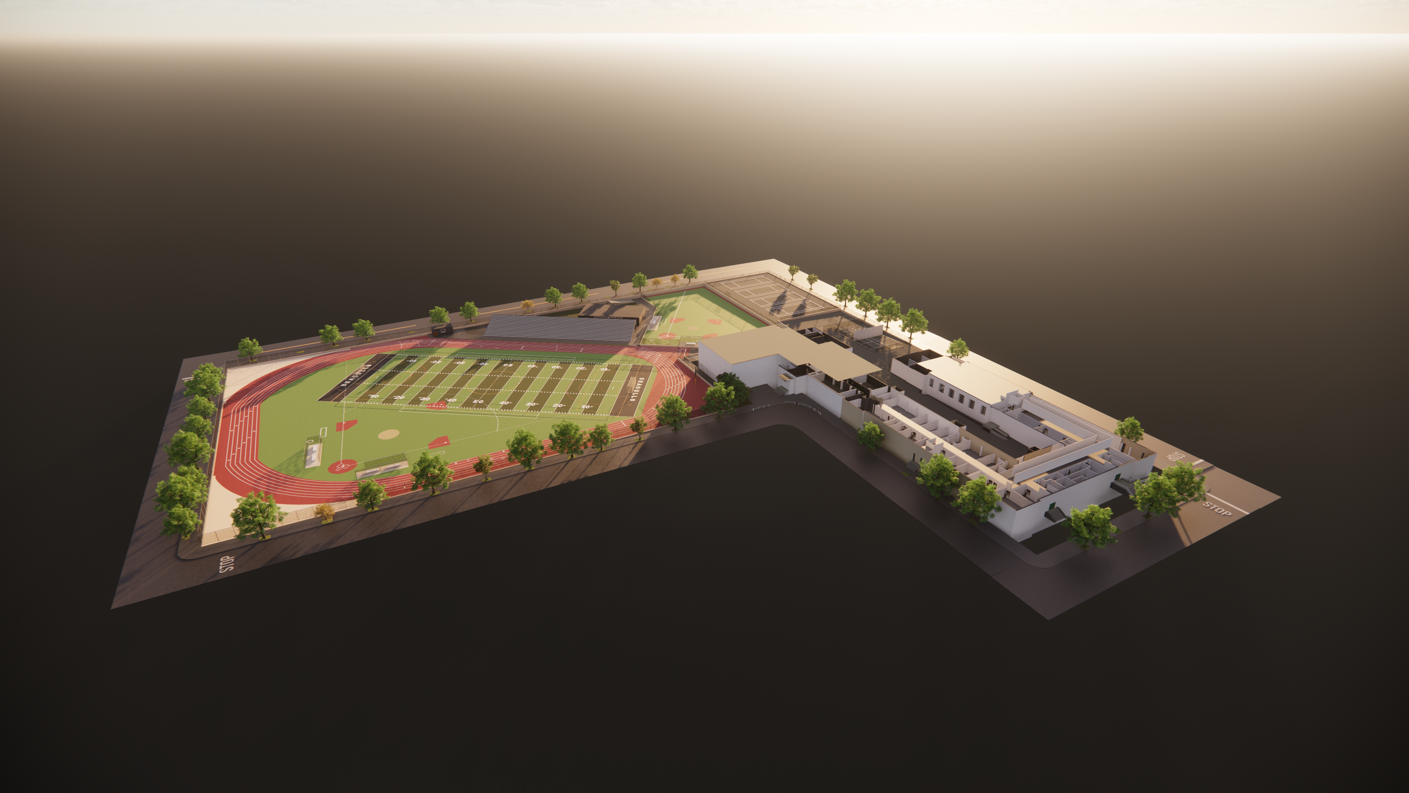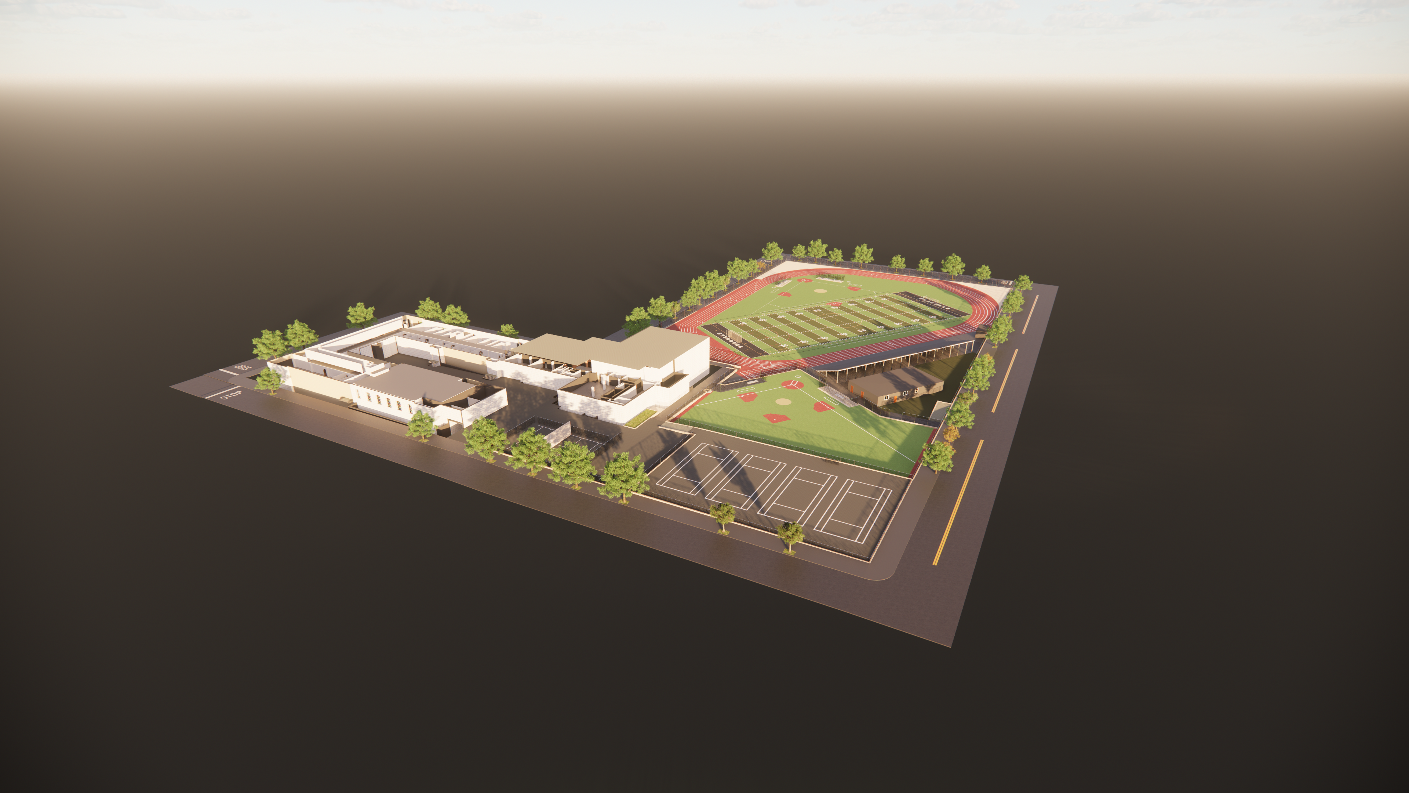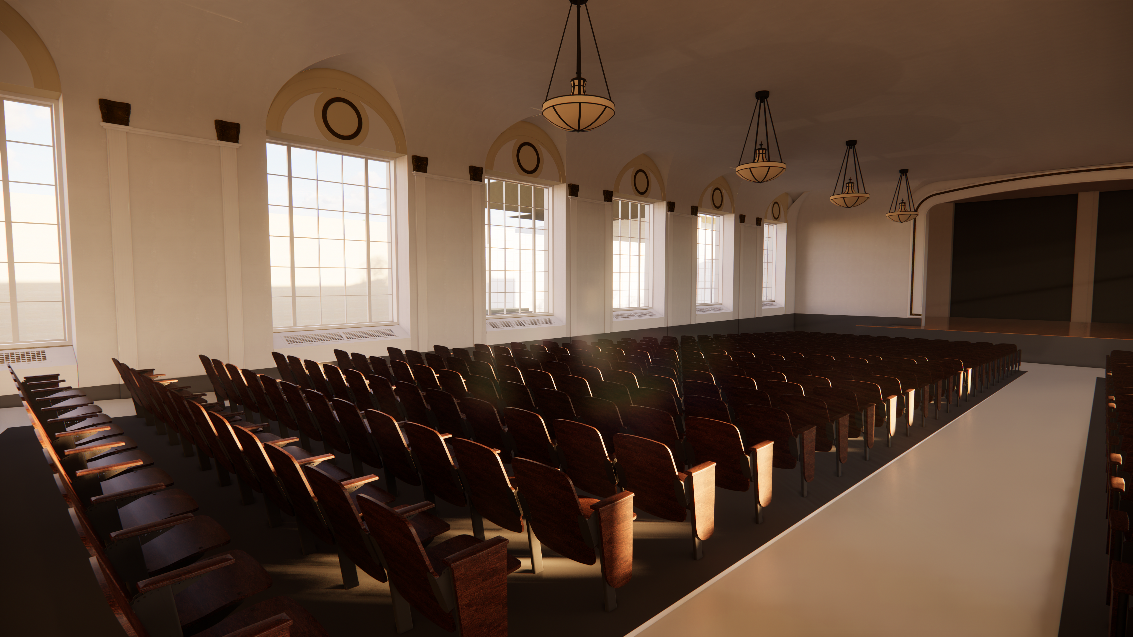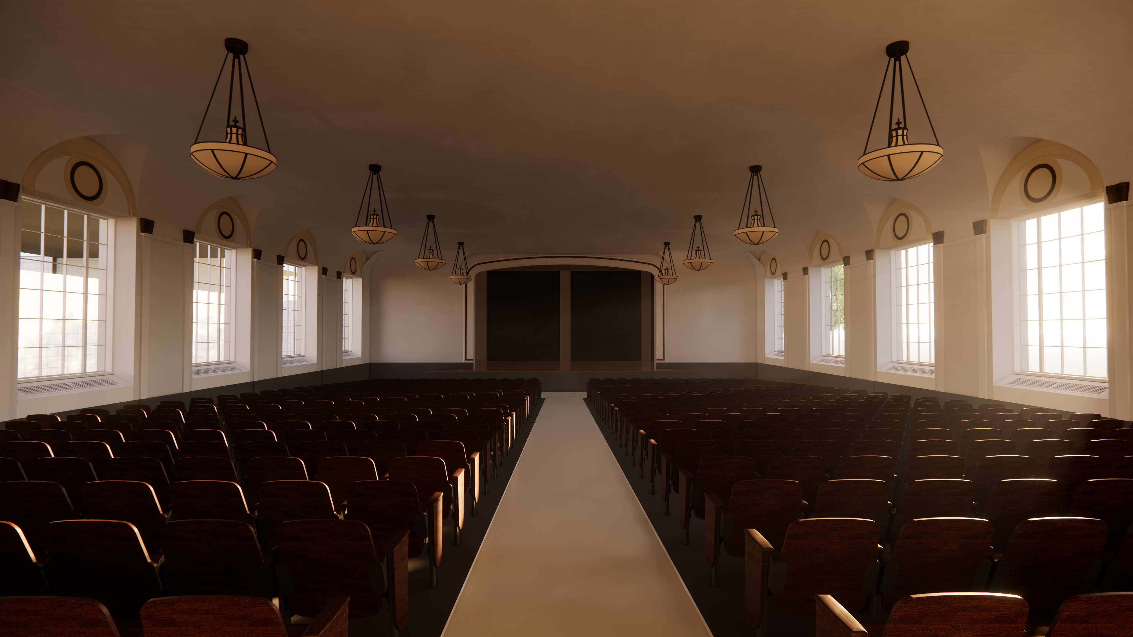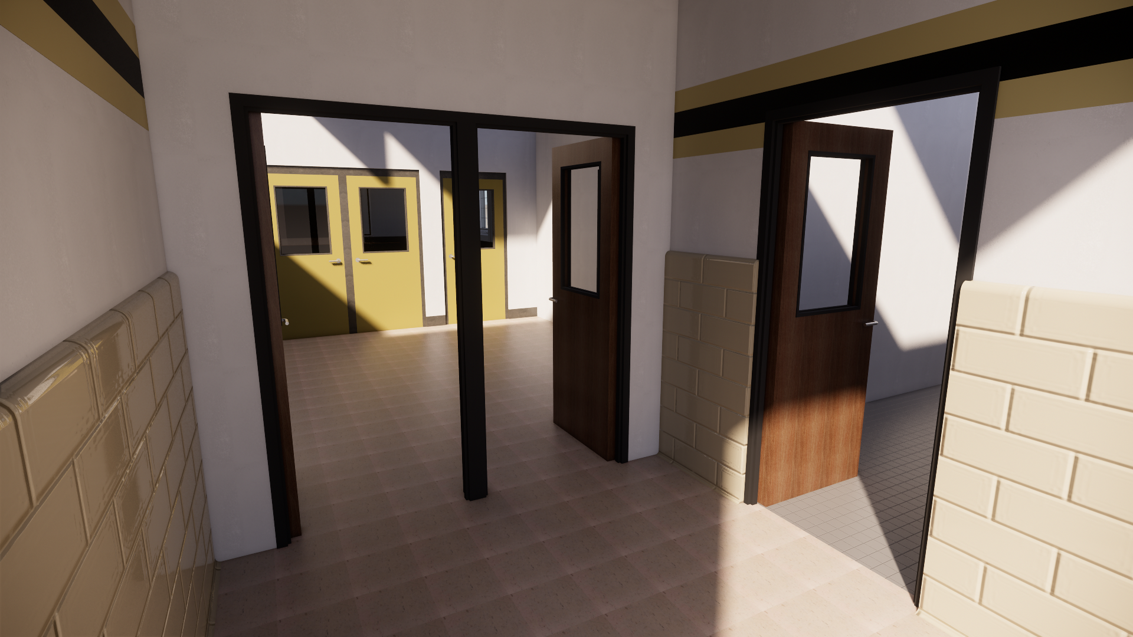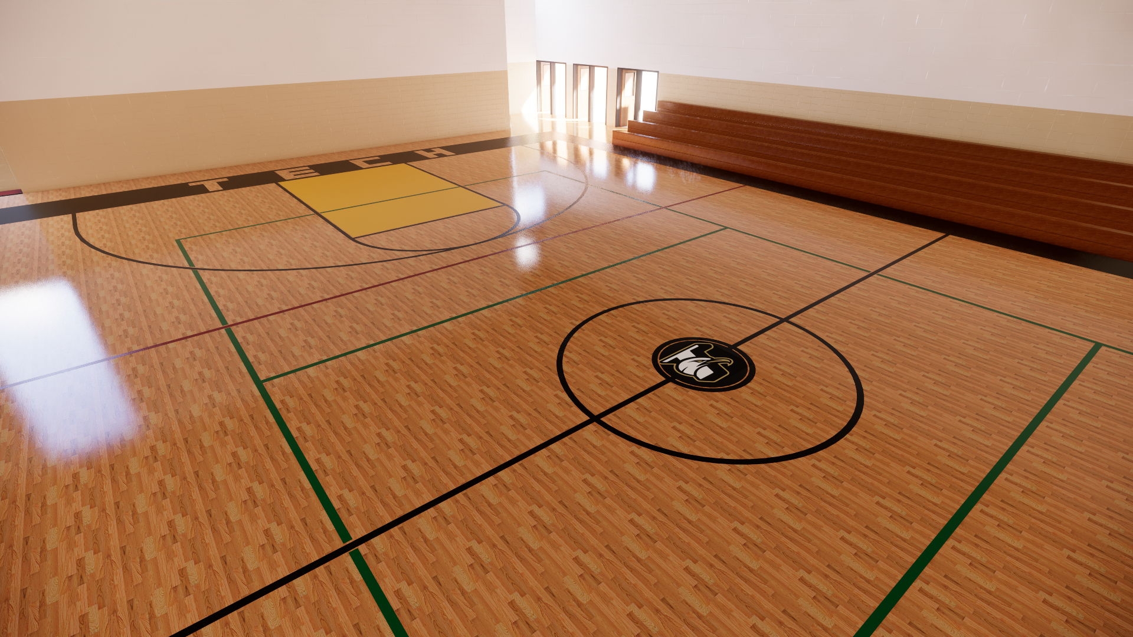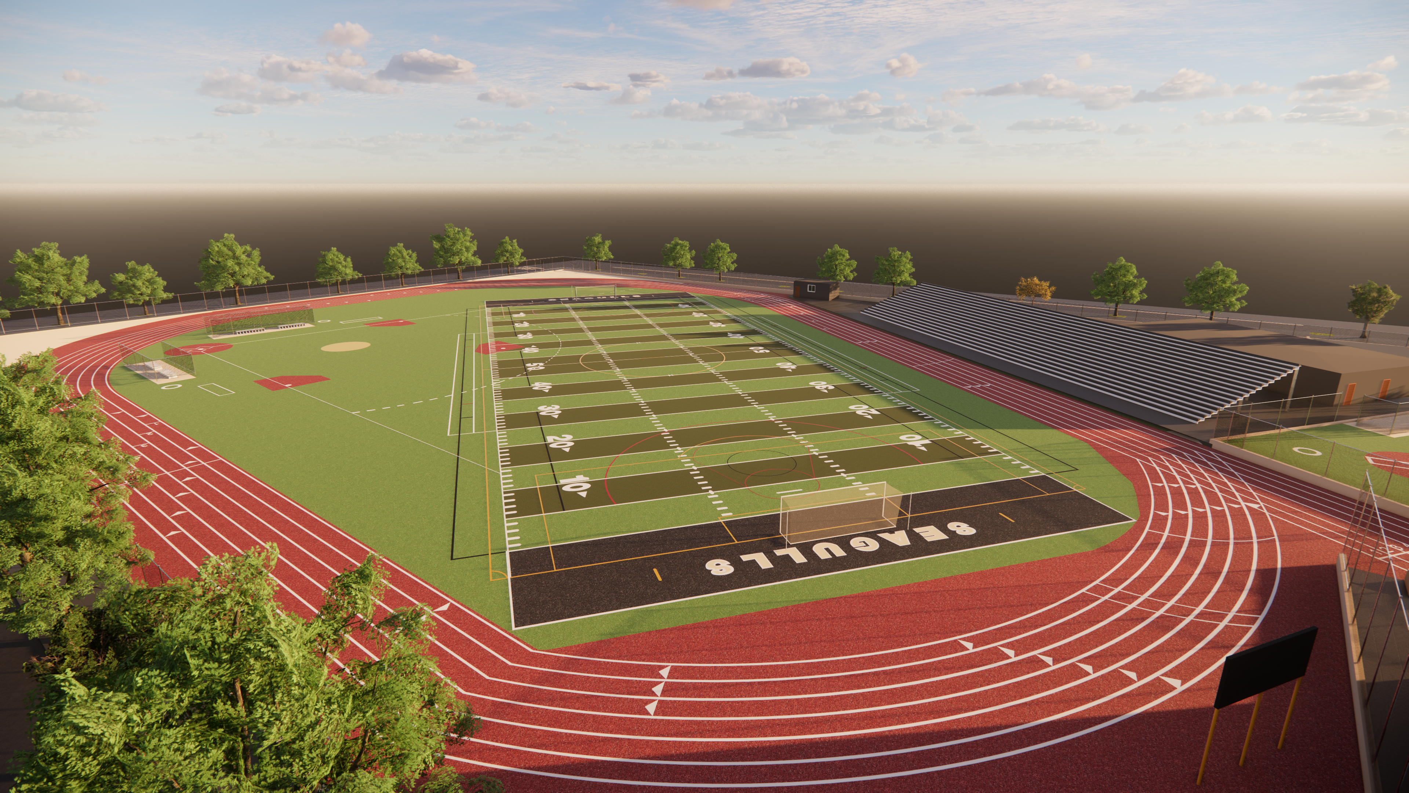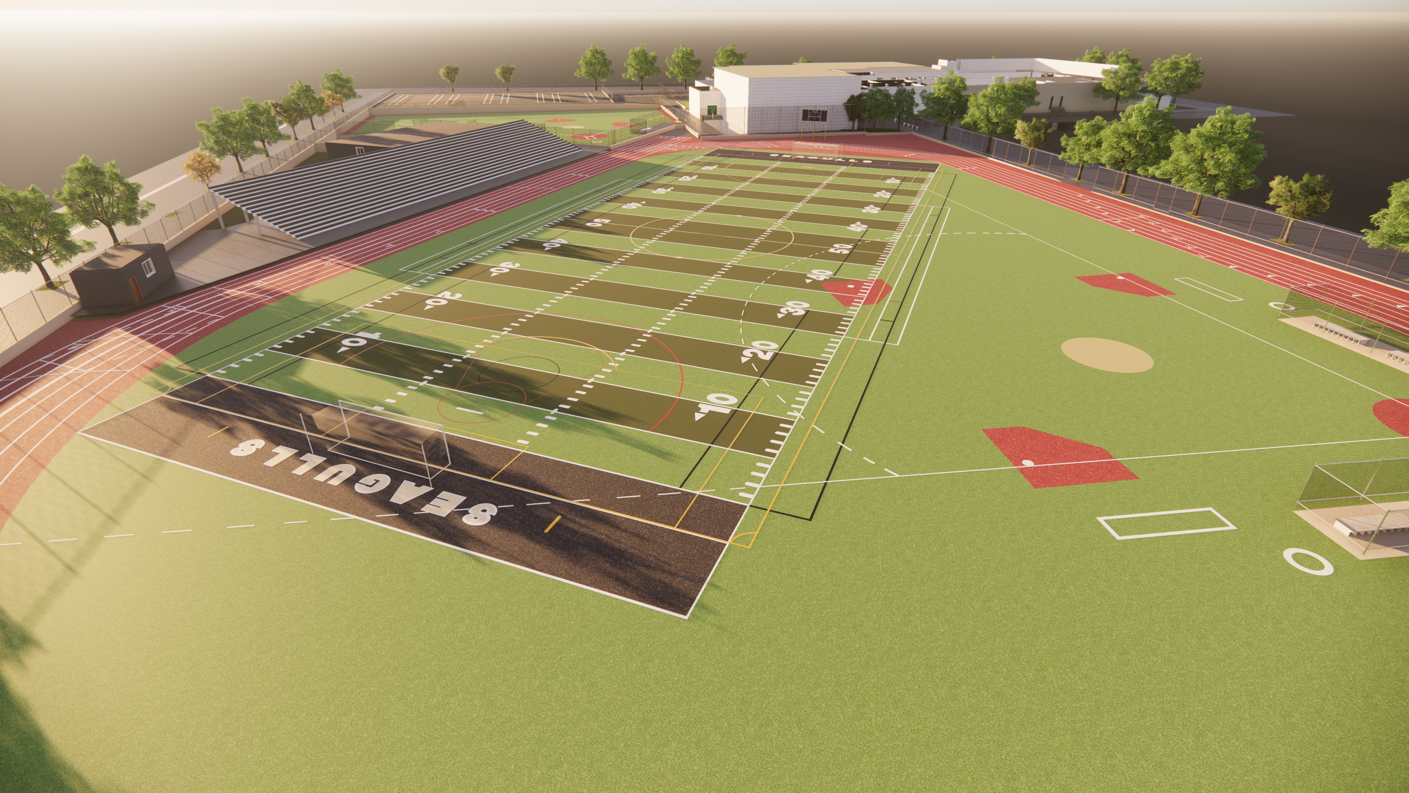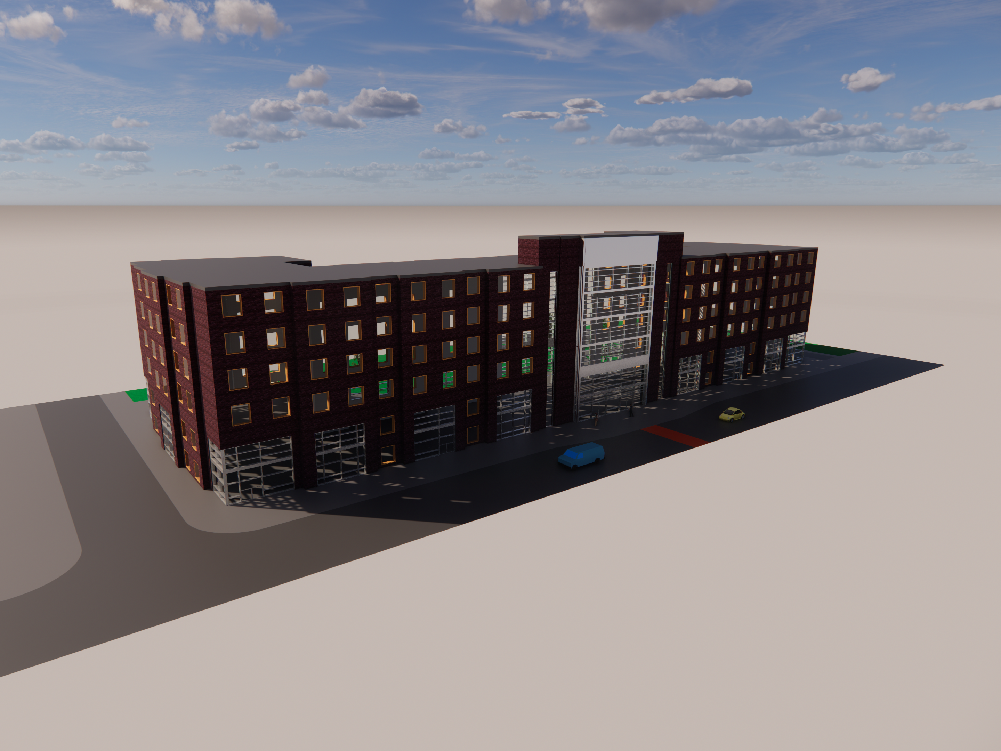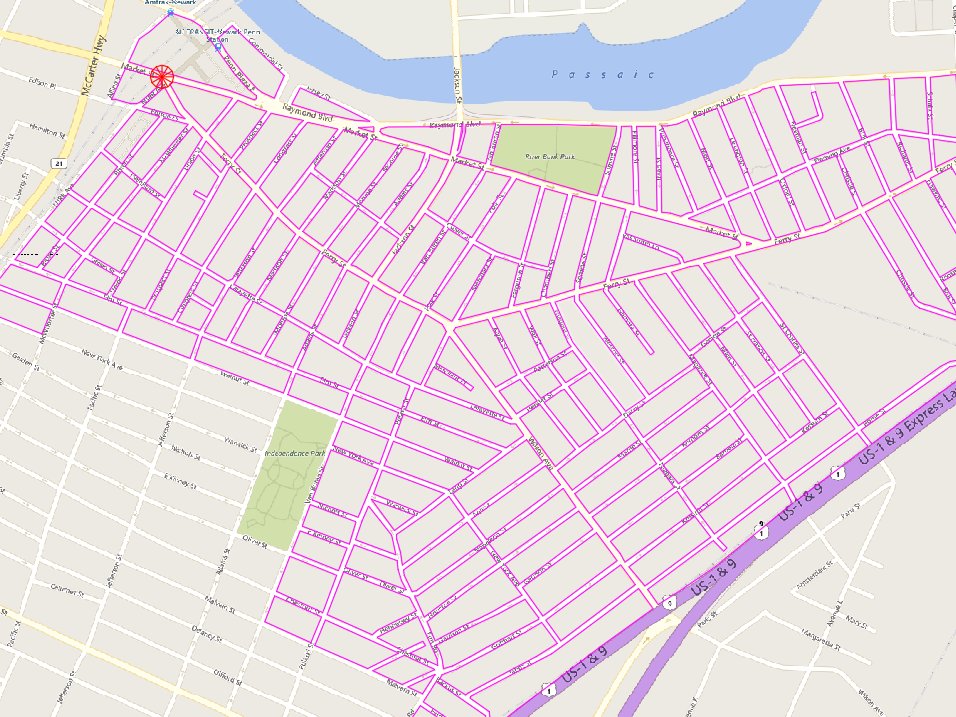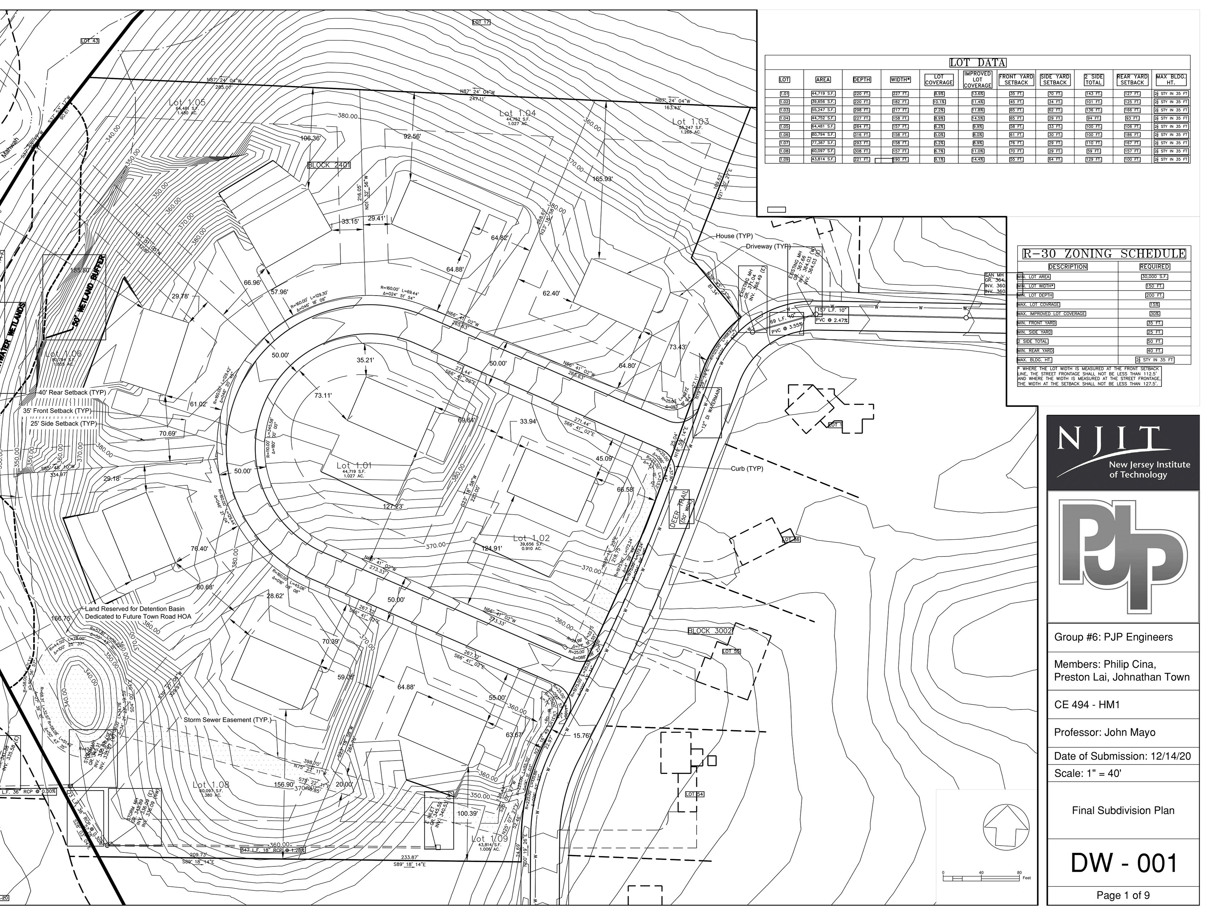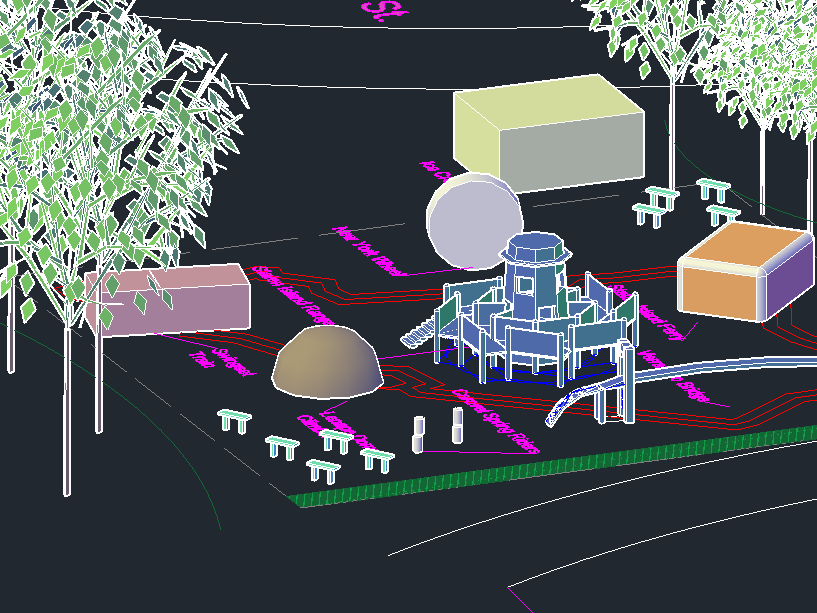Project Background
My CAD teacher from Staten Island Tech asked if I would like to be a part of this project since he knew how experienced I was with Revit. The tech department wanted to create an accurate 3D model of the school to plan out future renovations. They also wanted to have something to show at an Open House where people could put the VR headset on and move around.
As a team, we took accurate measurements all around the school to compare them with the AutoCAD plans from a previous renovation. We then created our own AutoCAD drawing outlining the school before importing it to Revit, where we built up walls and created rooms. We also used Google Earth to gather accurate elevations to create accurate topography for our site.
Since we wanted to make it feel as real as possible we tried to create as many custom components as we could. Some examples of this are moldings, fixtures, wall decals, and field components.
This project is still a work in progress, and only the first floor is complete. We did most of the work during the summer when this project started before we had to return to school. It was then worked on occasionally by a few members but still needs a lot of work until it is complete.
